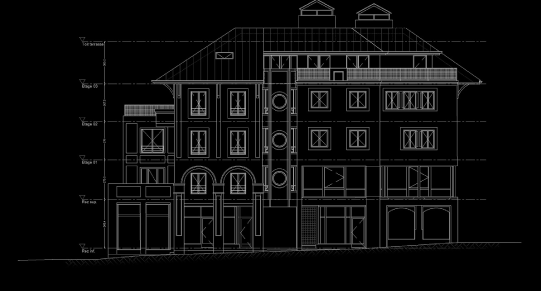Plan Drawings

Laser scanning and architectural drawing (Scan to 2D)



BIM Model

Architectural plan

Point Cloud
Since its foundation in 2016, Acub has distinguished itself as a company specializing in the application of cutting-edge technologies in architecture and construction.


The technical expertise of our team is the cornerstone ensuring quality, efficiency, and precision in your project.

Laser scanning and architectural drawing (Scan to 2D)
Scan to 2D is a process that converts an existing building into two-dimensional digital plans. It is particularly useful in renovation, rehabilitation or upgrading projects, when the original plans are missing, incomplete or obsolete. The process begins with an on-site survey campaign, usually using a 3D laser scanner, to accurately capture the geometry of the building in the form of a point cloud. From this cloud of points, architects use specialized software to generate 2D plans: floor plans, sections, elevations. These documents then serve as a basis for design studies, diagnostics or administrative requests. The Scan to 2D guarantees high fidelity between the existing and the survey, which reduces the risk of error in the design phase.


Laser scanning and architectural modeling (Scan to BIM)
Scan to BIM is a process that consists of digitizing an existing building using 3D scanning technologies, then modeling this building in a BIM (Building Information Modeling) software. The objective is to create a 3D digital model faithful to the existing, integrating not only geometry, but also technical and functional data. The process begins with an on-site survey using a 3D laser scanner. These technologies capture millions of points in space, forming what is called a point cloud. This cloud is then used as a reference in BIM software (such as Revit or Archicad) to reconstruct a digital model of the building. Each modeled element (wall, window, slab, etc.) contains precise information: dimensions, materials, condition, performance, etc. Scan to BIM is widely used for renovation, rehabilitation, heritage management or documentation of historic buildings.

BIM project management
BIM (Building Information Modeling) is a digital process that allows you to create, manage and operate an intelligent 3D model of a building or infrastructure throughout its building life cycle. A BIM model is a digital replica that integrates both the geometry and the data associated with the different elements of the building (walls, windows, technical equipment, materials, etc.). Unlike a simple 3D model, BIM combines information such as material properties, energy performance, costs, schedules and maintenance data.

Construction audit, building permits, real estate digitalization
Digital Facility Management refers to all the digital processes, tools and technologies used to manage, optimize and maintain building facilities throughout its life cycle. It is a matter of centralizing all data relating to the installations (technical equipment, spaces, surfaces, maintenance contracts, etc.) in a digital platform. This approach allows for more efficient, responsive and proactive management of real estate assets, relying on connected tools and centralized databases.